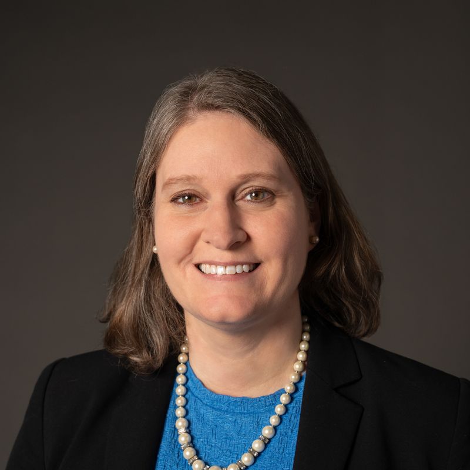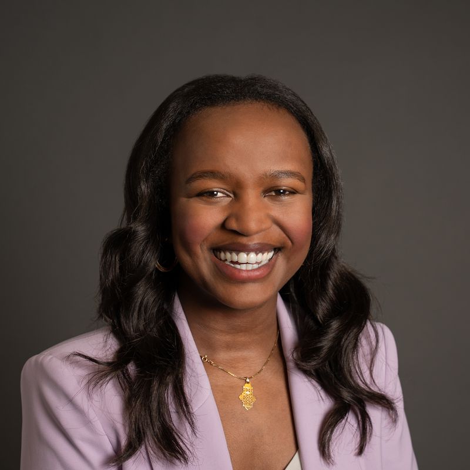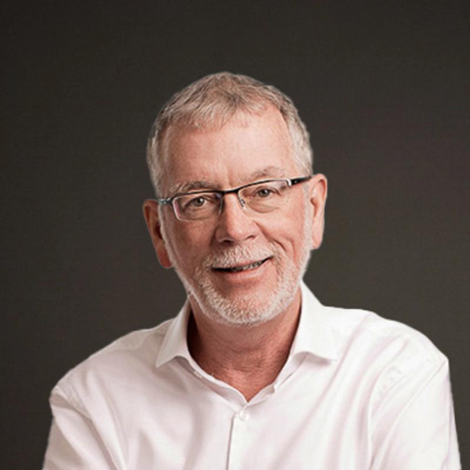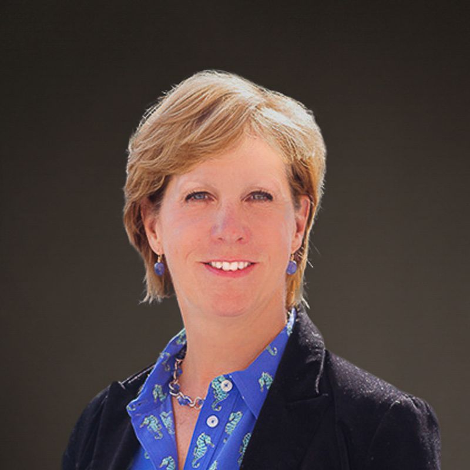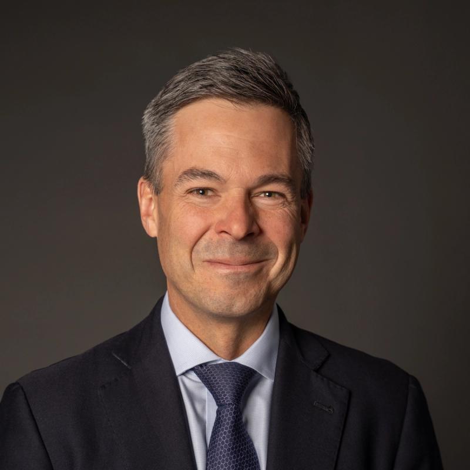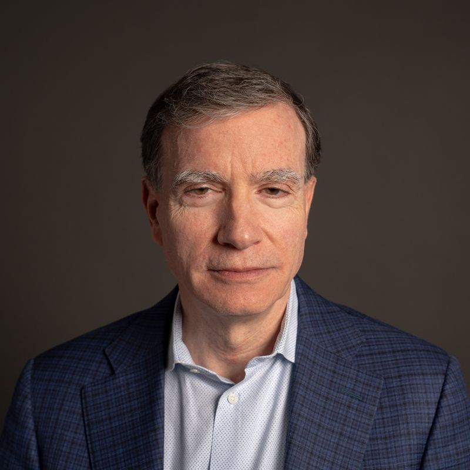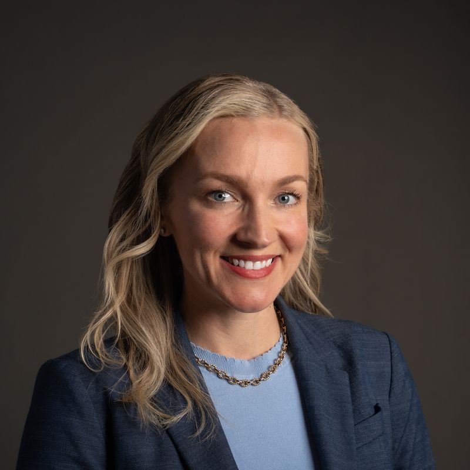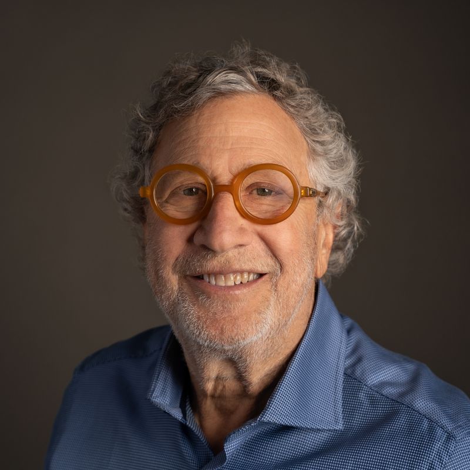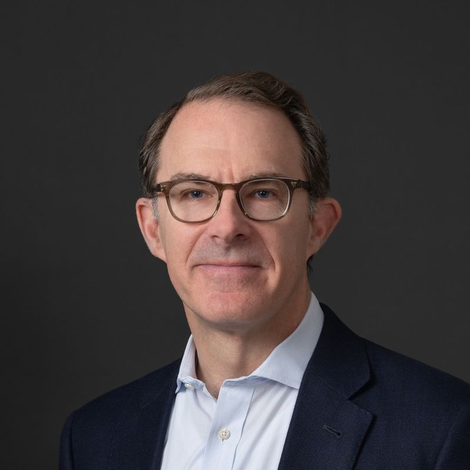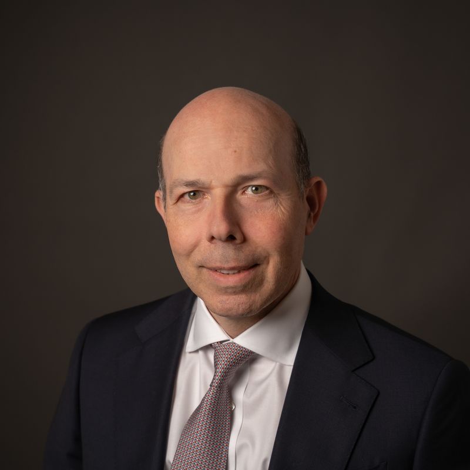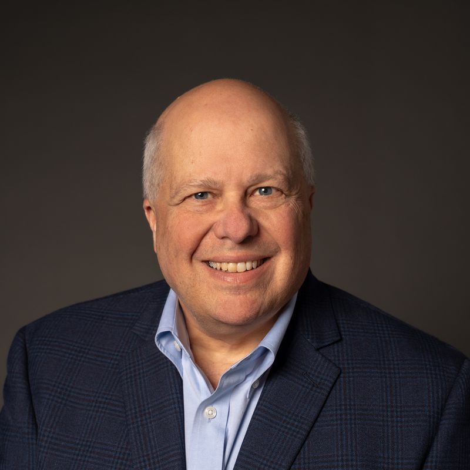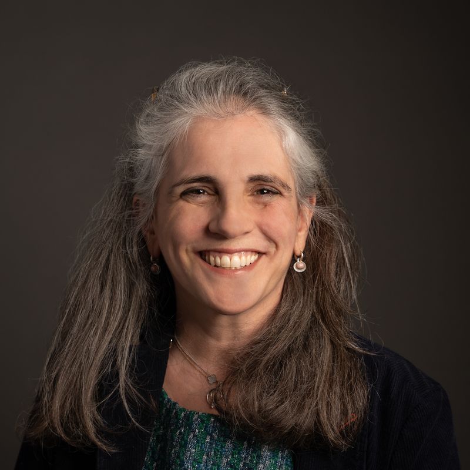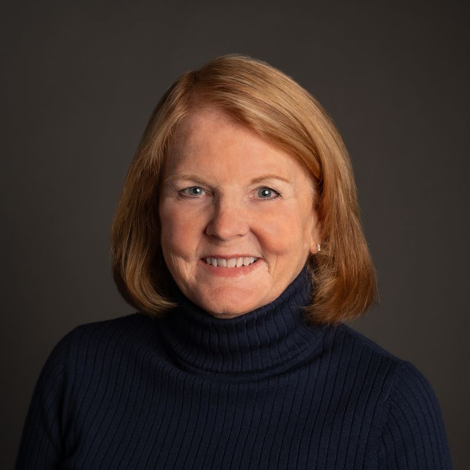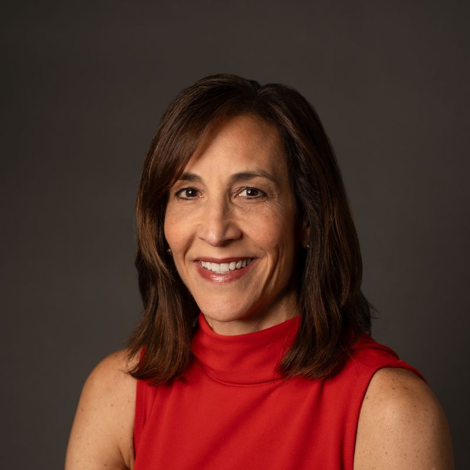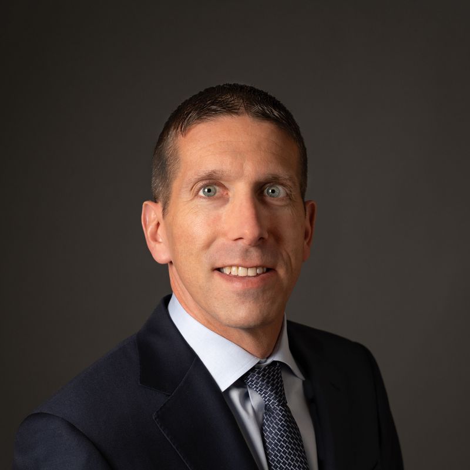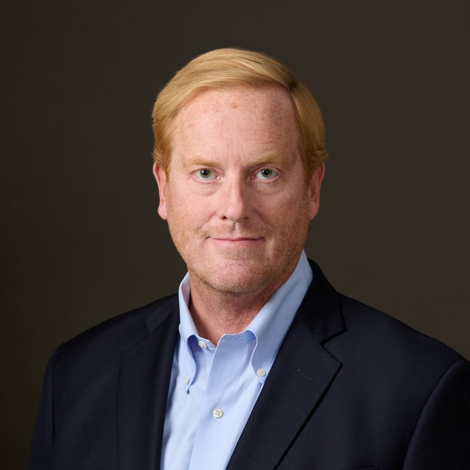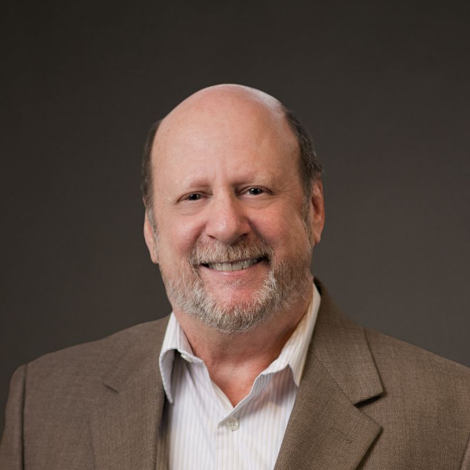Case Study
WS Development: Legal Leadership in Boston’s Seaport Transformation
October 7, 2025
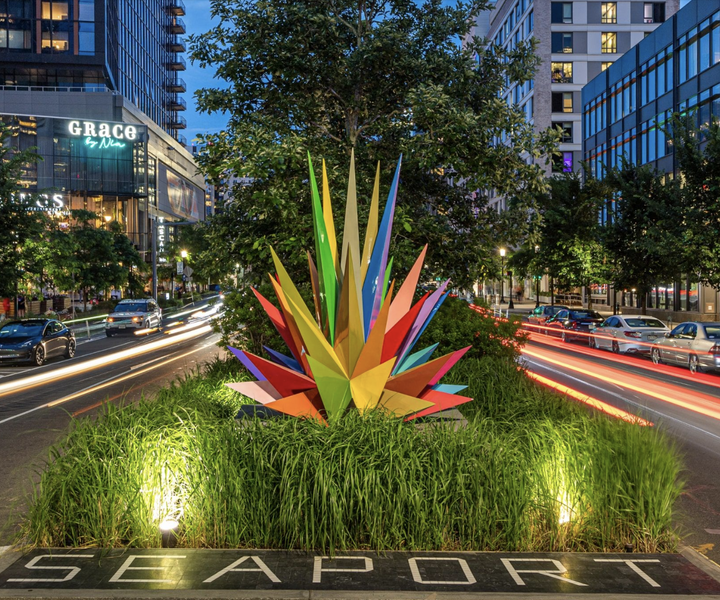
The Vision
In 2006, Boston’s Seaport Square was 23 acres of little more than 3,600 surface parking spots. The ambition was bold: transform this underutilized stretch of land into a vibrant, mixed-use neighborhood where innovation, culture, and community intersect—anchored by residences, offices, research facilities, retail, hotels, and public open spaces.
Today, that vision has been realized. The Seaport, shaped by WS Development, is one of the most dynamic neighborhoods in the country, home to an ecosystem of 400+ companies ranging from global leaders in technology and biotech to groundbreaking startups.
The Challenge at Hand
Redeveloping a site of this scale required navigating obstacles that few projects encounter.
Legacy of the Big Dig
Boston’s Central Artery/Tunnel Project—better known as the “Big Dig”— reconfigured the City’s transportation system and left behind a web of intricate agreements among the Seaport Square seller, the Executive Office of Transportation (MassDOT’s predecessor), the MBTA, and the City of Boston. This created complexity but also established the framework for land exchanges needed to deliver new streets and utilities in the Seaport.
Built-In Barriers
Following Morgan Stanley’s acquisition of the site in 2006, Goulston & Storrs worked with Morgan Stanley and WS Development to master plan the district and to navigate decades of infrastructure planning, layered regulatory requirements, complex agreements with multiple public entities, and extensive environmental and zoning challenges. Unlocking the site’s full potential required addressing land control issues, relocating critical infrastructure relocation, and securing multiple layers of public approvals.
Evolving Vision
In 2007, our client WS Development joined the project as a retail partner, and by 2015 had acquired the remaining 13 acres and assumed leadership of the project. With that shift came a complete redesign of the master plan—introducing a fresh set of challenges around zoning, permitting, air rights, financing, and community engagement.
Financing at Scale
Funding this multi-phase redevelopment required structuring joint ventures, balancing public and private investment, and sequencing capital to match infrastructure, public realm, and vertical development needs—all while navigating market cycles and the demands of institutional lenders.
The Path to Success
Transforming 23 acres of parking lots into a thriving neighborhood was not just a legal challenge— it was a business challenge that demanded advisers who could navigate acquisitions, financing, development and land use, environmental law, leasing, and operations. Goulston & Storrs filled that role.
The Goulston & Storrs team’s contributions spanned every dimension of the redevelopment, including:
Entitlements & Approvals
Steering the project through MEPA, Article 80B, and Article 80C reviews, securing a single PDA Development Plan to streamline future approvals.
Land & Infrastructure
Negotiating land exchanges, easements, and licenses with the BPDA, MassDOT, and MBTA—including private development in air rights and a new transit entrance to expand access.
Relocating a major 115kv electric conduit serving much of downtown, unlocking development potential on a critical block.
Governance & Environmental
Drafting and implementing a district-wide framework of easements, covenants, and restrictions governing open spaces, common areas, parcel rights, and expense allocation.
Providing environmental legal guidance throughout.
Joint Ventures & Financing
Structuring development through joint ventures, ownership and investment vehicles, and construction and permanent debt financing.
Securing state funding for infrastructure and public realm improvements through a commitment agreement with the Commonwealth and a major tenant.
Leasing
Negotiating leasing agreements to facilitate tenant occupancy across retail, office, life science, and entertainment spaces.

Images courtesy of WS Development
The Results
Two decades later, the Seaport is Boston’s fastest-growing neighborhood—an innovation hub and lifestyle destination. It’s now home to global headquarters, thriving startups, sought-after residences, and vibrant cultural and retail spaces, transforming what was once a parking lot into one of the city’s most iconic addresses.
7.6M SF
transit-oriented development
2.4M SF
residential
4.1M
office/research space
1M
hotel, cultural, educational, retail, restaurant & entertainment
Related People
Related Insights
Perspective
Unlocking the Future of Build-To-Rent Housing at the Annual Build-to-Rent Forum (East)
March 28, 2024

